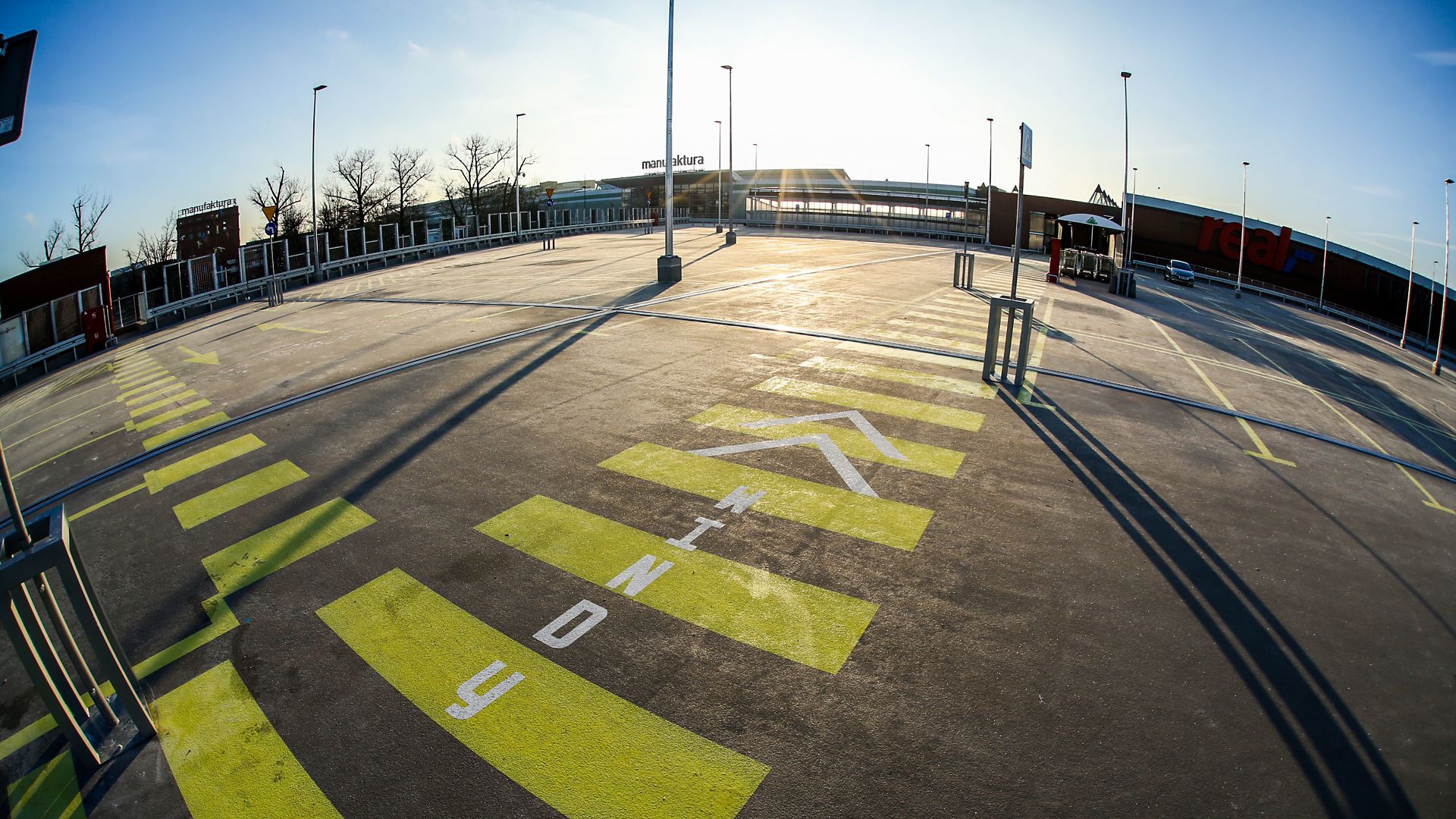2014
Łódź, Poland
Project Requirements
The main requirements of this project were high crack bridging ability even at low temperatures and a fast curing solution due to the unstable weather conditions in the area, especially for the top deck laying. Adequate waterproofing, and surface protecting features for a car park have been recognized as primary factors for the high viability of such a new-build project.
Sika Solutions
According to the above requirements, the specified system by Sika Poland for this project was the Sikafloor® pronto-RB58 system for the top deck 6,000 m² and Sikafloor® MultidurES14 system for the intermediate floor 6,000 m².
Products Used
Sikafloor®-11 Pronto
Sikafloor®-32 Pronto
Sikafloor®-18 Pronto
Sika®-Reemat Premium
Sikafloor®-161
Sikafloor®-264
Project Participants
Project Owner
Union Investment Real Estate AG
Architect
Sud Architekt Polska Sp. z o.o.
Engineer
Abatos Sp. z o.o.
Contractor
P.I.B Budecon S.A. – Flooring Sub-contractor Chembud Warsaw
Sika Organization
Sika Poland

